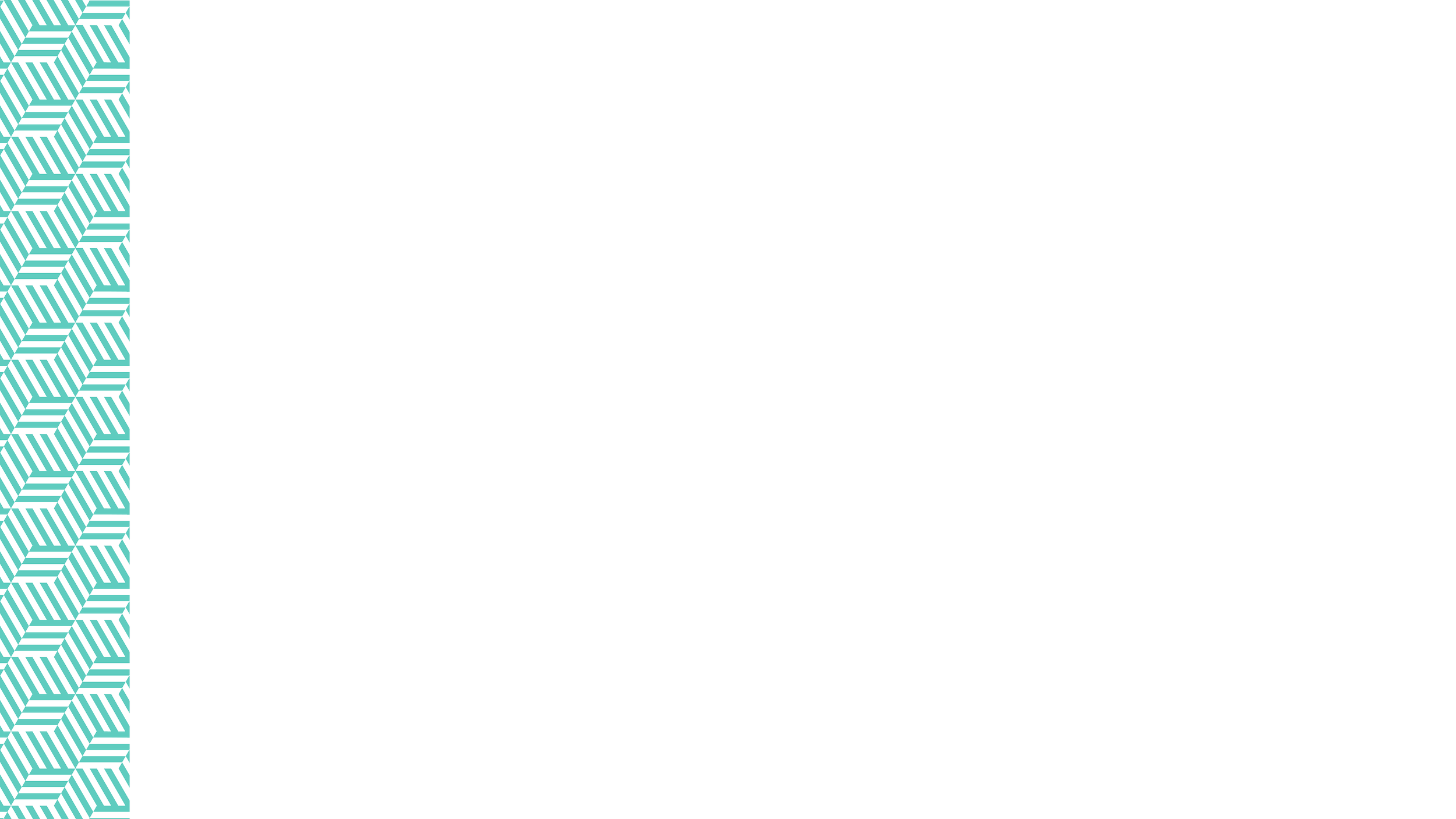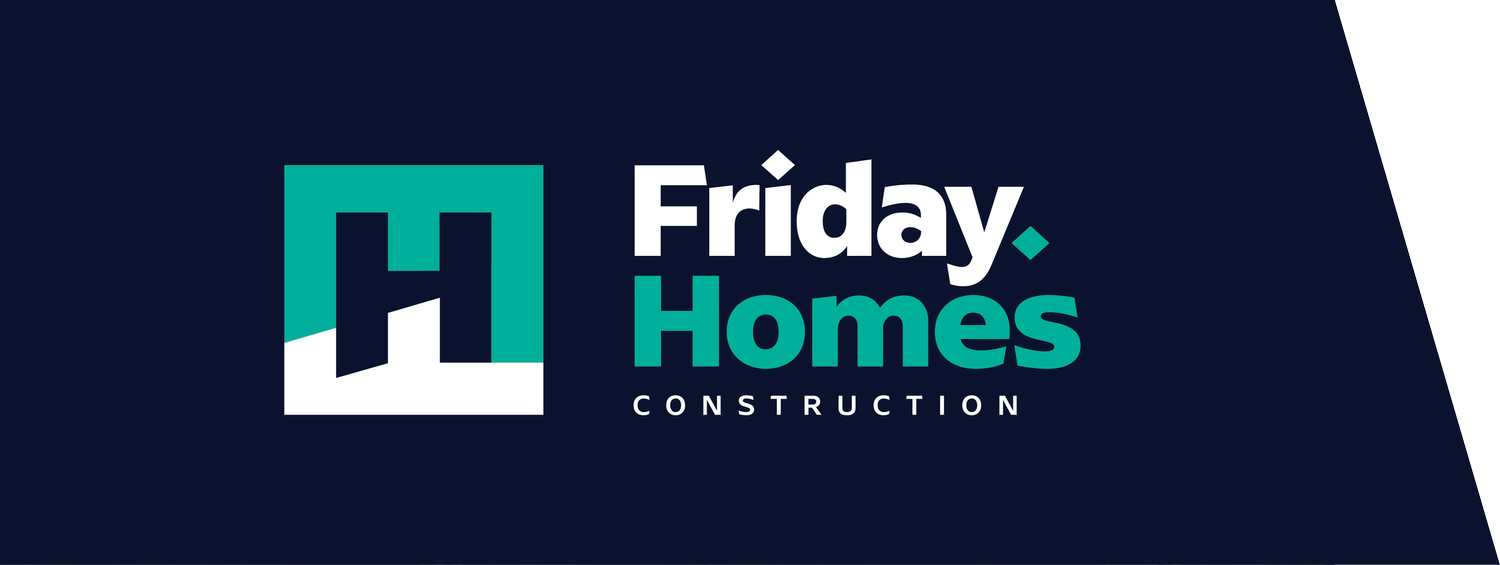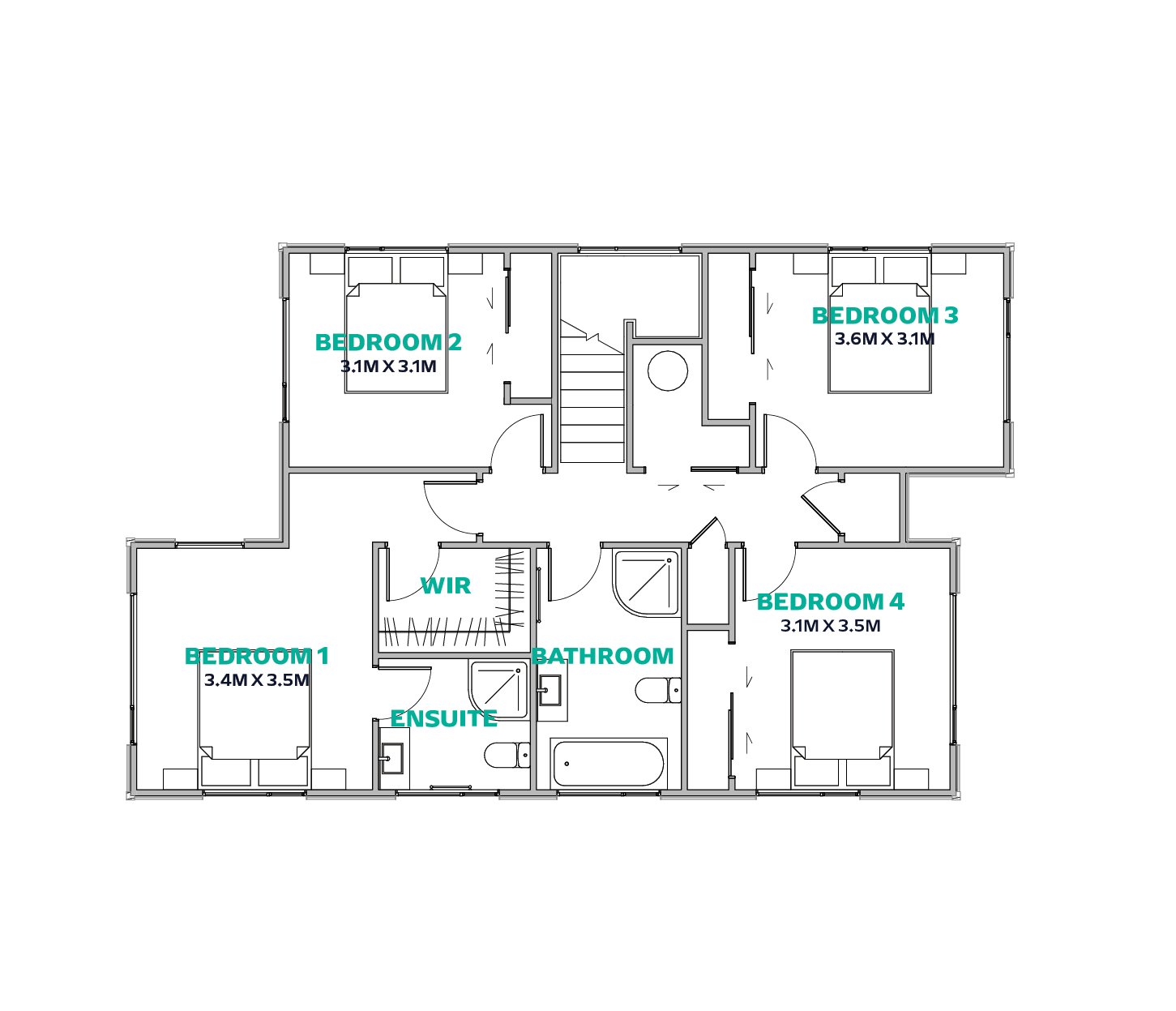
Ahipara Beach
2-STOREY FAMILY HOME PLAN
5 plus office 3 1 1 190 sqm 14.6 x 8 m
Base price: $535,325
Presenting the Ahipara Beach standalone 2-storey family home plan – a harmonious blend of classic and modern design offering a versatile layout to accommodate families of all sizes.
The classic weatherboards seamlessly juxtaposed with vertical cladding create a timeless exterior that effortlessly blends into any neighborhood.
Step into the spacious L-shaped open plan living area on the ground floor, providing ample space for relaxation, dining, and quality family time. Downstairs, you'll also find a conveniently located fifth bedroom or media room, offering flexibility to suit your needs. An additional office space caters to your work-from-home requirements. The laundry is carefully tucked into the garage.
Upstairs are four double bedrooms including master with ensuite and walk-in-robe, and family-size bathroom.
← View previous | View next →
GROUND FLOOR
LEVEL ONE
Plans can be mirrored

Base price: $535,325
For a finished home from the foundations up in our standard specifications, including:
Council fees (PC sum $5,000)
Foundations
NZ timber framing
Colour steel Roofing
Cladding selection
Double glazed windows
Interior linings
Level 4 plastering and painting
Bathrooms, kitchen and appliances
Selected flooring
Everything in our Standard Specifications (excluding upgrades)
Base price excludes:
Specification upgrades
Resource consents or any surveying consultants if required
Earthworks & retaining walls
Drainage & services
Structural Engineering and site-specific foundations
Landscaping

