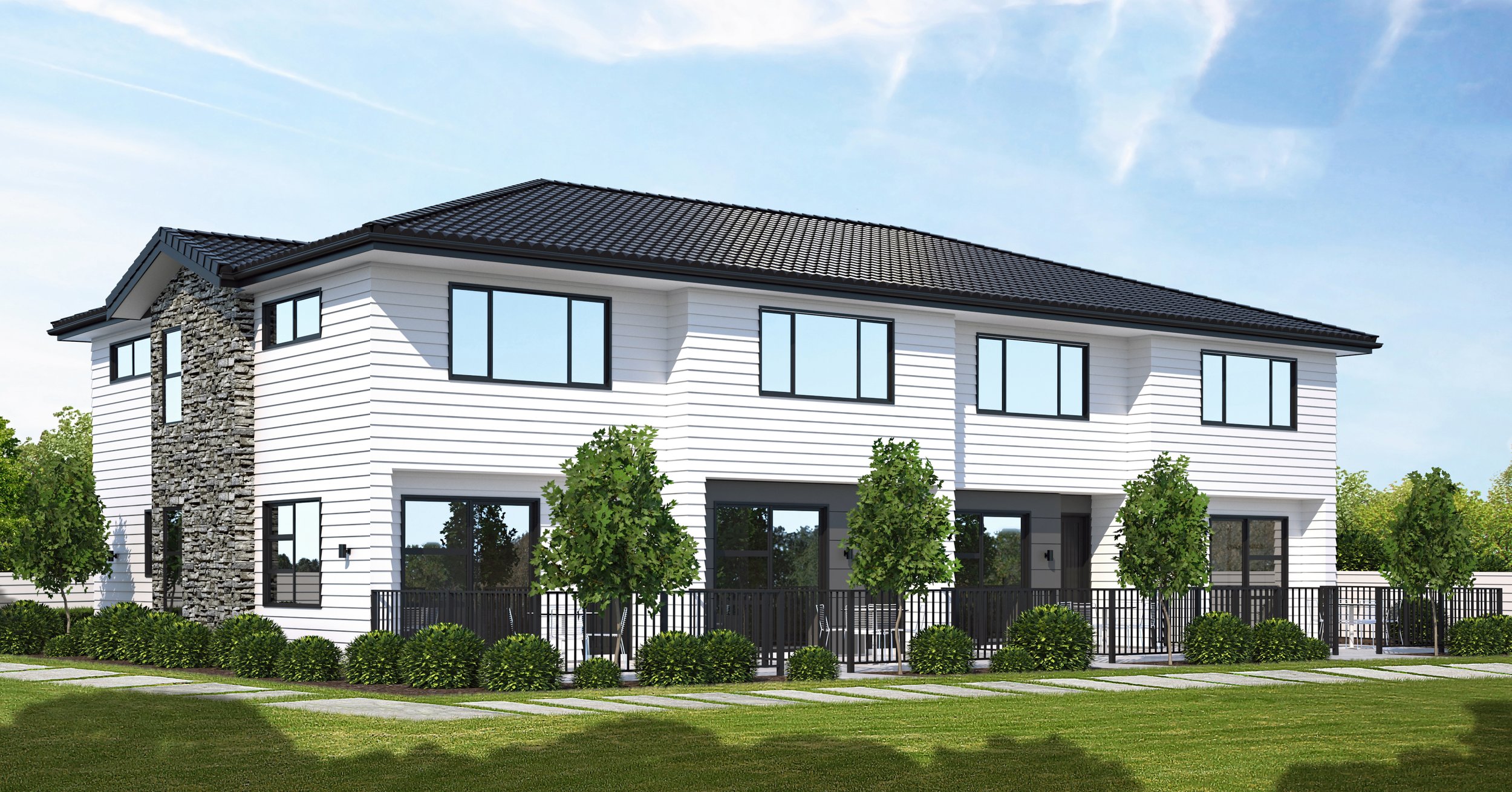
Lake Dunstan
TOWNHOUSE UNIT PLANS
2 1.5 1 88 sqm each 4.8 x 10.5 m
Base price per unit
$308,660
This trendy townhouse is made up of four two bedroom units, a great sized investment development option which fits within a small land parcel similar in size of a typical New Zealand home.
By using typical residential claddings, windows, doors and fixtures, this the Lake Dunstan design is set to be a cost effective option with the added benefit of looking a lot like a kiwi home.
The layout of this townhouse makes use of every space, including storage under the stairs, the carefully positioned laundry, toilet and kitchen which are all in close proximity for a simple, cost effective plumbing design.
Upstairs, each bedroom has views out opposite sides of the townhouse, giving each unit a sense of space and visual outlook. great storage space and a central bathroom are positioned perfectly between both rooms with a good sized shower.
If you’re looking for a townhouse that will sell quickly or a unit to purchase, this design will give both professionals, individuals and developers a great option that will be sure to please.
← View previous | View next →
Plans can be mirrored

Base price: $308,660
For a finished single townhouse unit from the foundations up in our standard specifications, including:
Council fees (PC sum $5,000)
Foundations
NZ timber framing
Colour steel Roofing
Cladding selection
Double glazed windows
Interior linings
Level 4 plastering and painting
Bathrooms, kitchen and appliances
Selected flooring
Everything in our Standard Specifications (excluding upgrades)
Base price excludes:
Specification upgrades
Resource consents or any surveying consultants if required
Earthworks & retaining walls
Drainage & services
Structural Engineering and site-specific foundations
Landscaping
