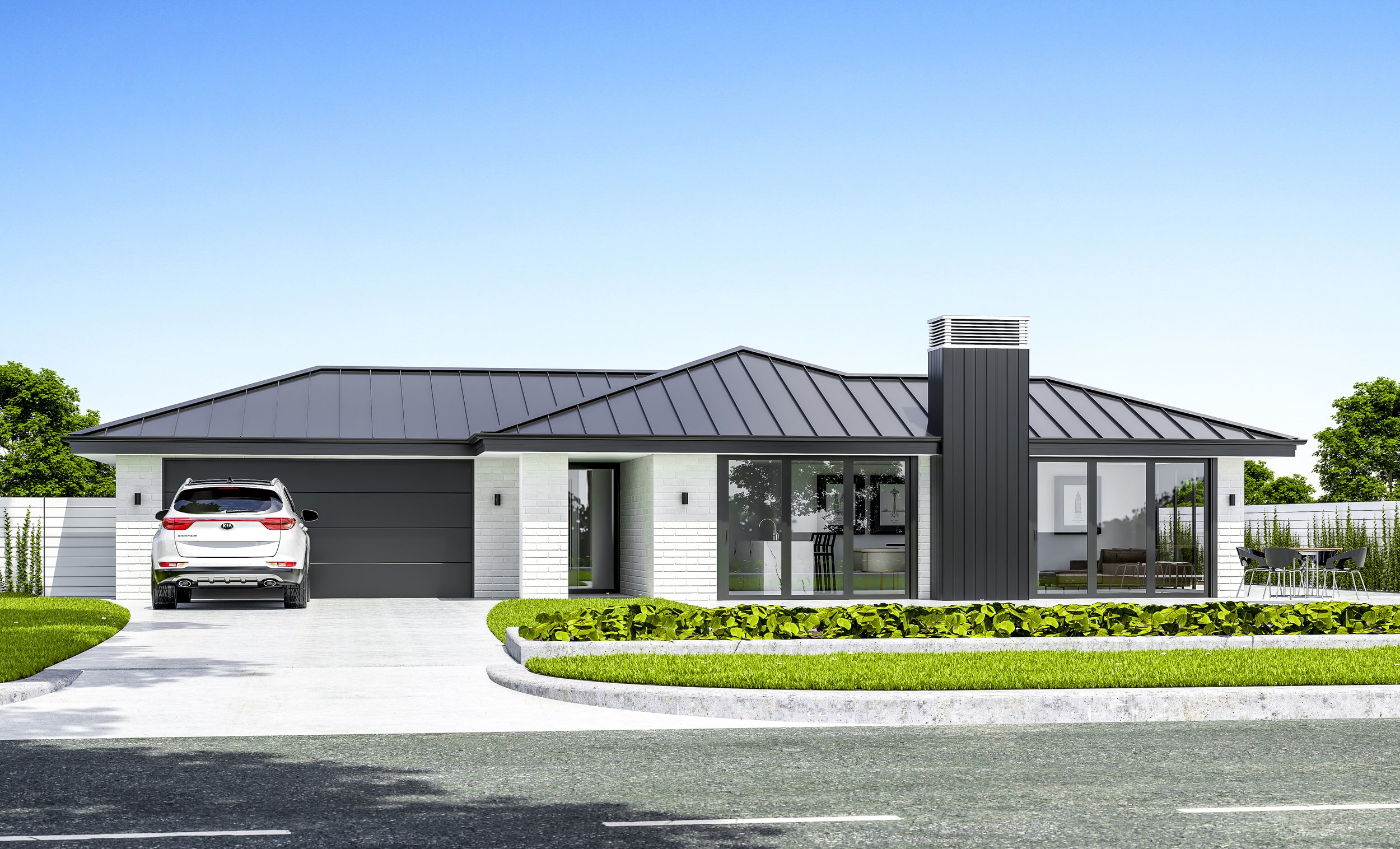
Foxton Beach
FAMILY HOME PLAN
4 2 1 2 170 sqm 16 x 17.6 m
Base price: $439,875
Traditional yet modern, this home has a style that won’t date fast. This design is best suited for those sections with driveways which come in from the north or east. Inside, the main living has the option for a flat or pitched ceiling, depending on your preferences and budget. Bedrooms are grouped together with a good size bathroom, ensuite and walk-in wardrobe. With four bedrooms, style and a great layout, a lot of pros come with this home!
← View previous | View next →
Plan can be mirrored

Base price: $439,875
For a finished home from the foundations up in our standard specifications, including:
Council fees (PC sum $5,000)
Foundations
NZ timber framing
Colour steel Roofing
Cladding selection
Double glazed windows
Interior linings
Level 4 plastering and painting
Bathrooms, kitchen and appliances
Selected flooring
Everything in our Standard Specifications (excluding upgrades)
Base price excludes:
Specification upgrades
Resource consents or any surveying consultants if required
Earthworks & retaining walls
Drainage & services
Structural Engineering and site-specific foundations
Landscaping
