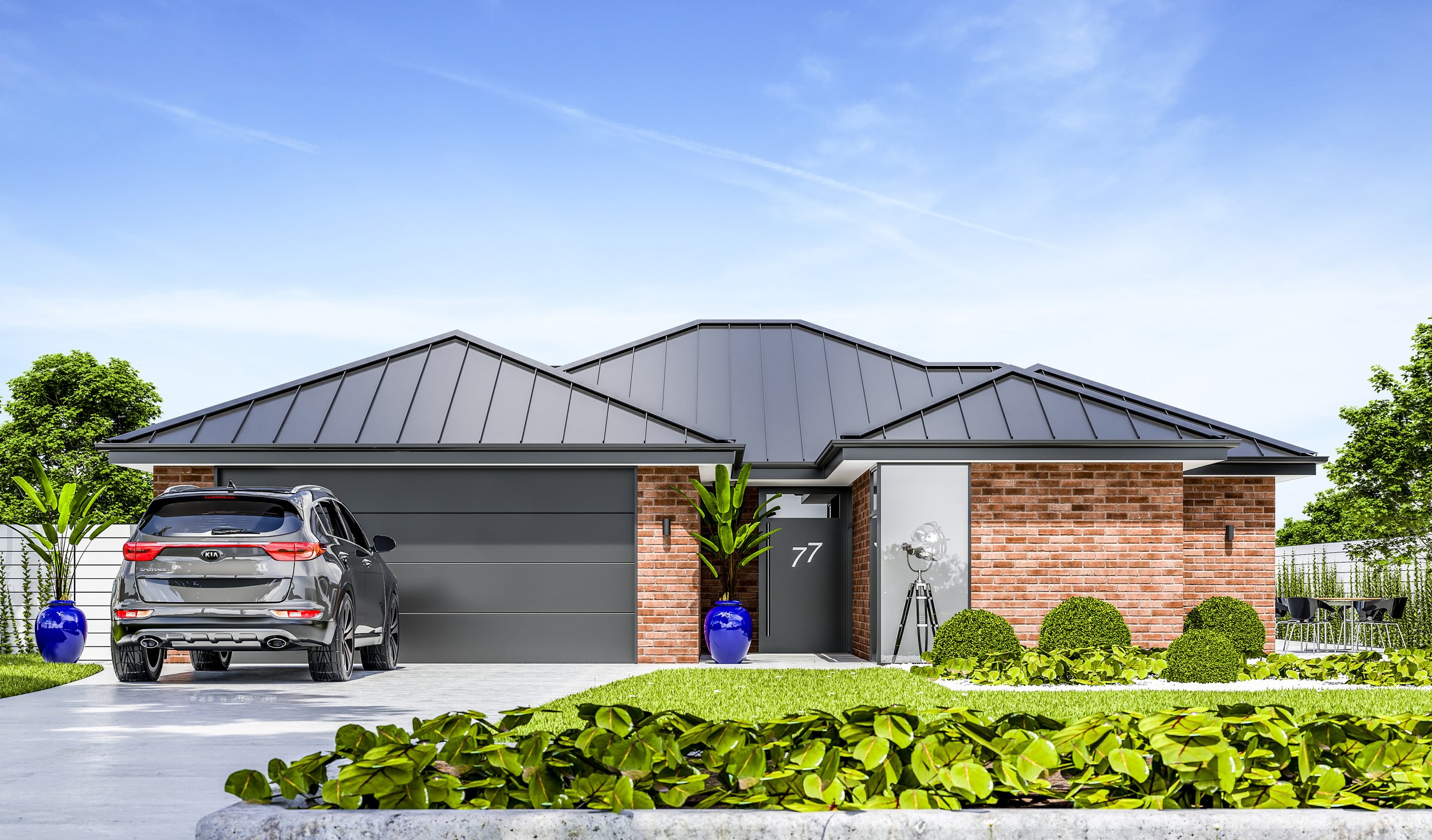
Himitangi Beach
FAMILY HOME PLAN
3 2 1 2 167 sqm 17.9 x 13.3 m
Base price: $432,112.50
Designed with two main wings around dual outdoor living spaces, this home’s design is well thought out. All bedrooms are positioned for morning sun. The master also enjoys a shared outdoor space. The open plan living room has the option of a pitched ceiling and this space flows out to both morning and evening outdoor living areas. Classic and functional are the two main elements that make this a great choice!
← View previous | View next →
Plan can be mirrored

Base price: $432,112.50
For a finished home from the foundations up in our standard specifications, including:
Council fees (PC sum $5,000)
Foundations
NZ timber framing
Colour steel Roofing
Cladding selection
Double glazed windows
Interior linings
Level 4 plastering and painting
Bathrooms, kitchen and appliances
Selected flooring
Everything in our Standard Specifications (excluding upgrades)
Base price excludes:
Specification upgrades
Resource consents or any surveying consultants if required
Earthworks & retaining walls
Drainage & services
Structural Engineering and site-specific foundations
Landscaping
