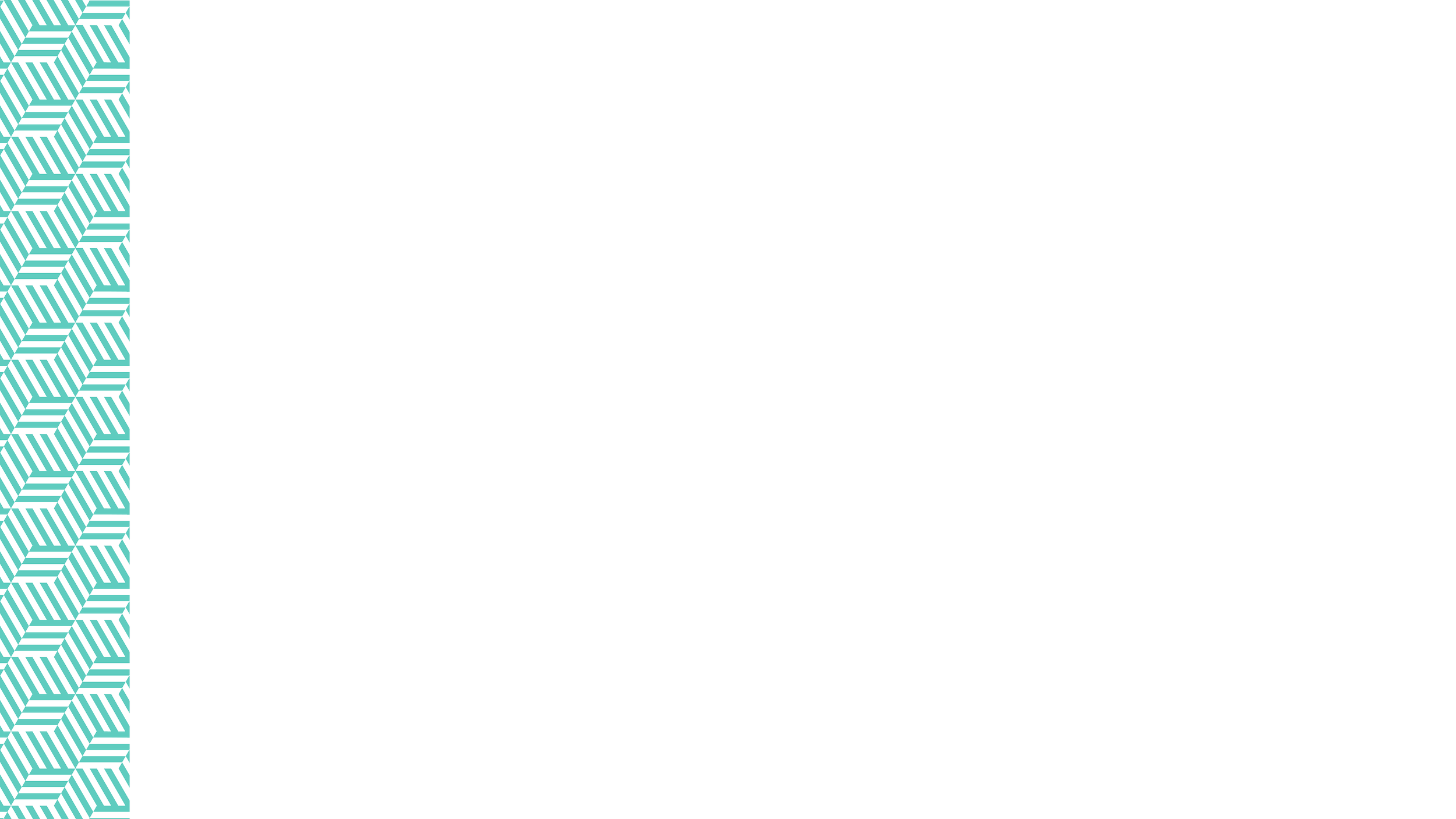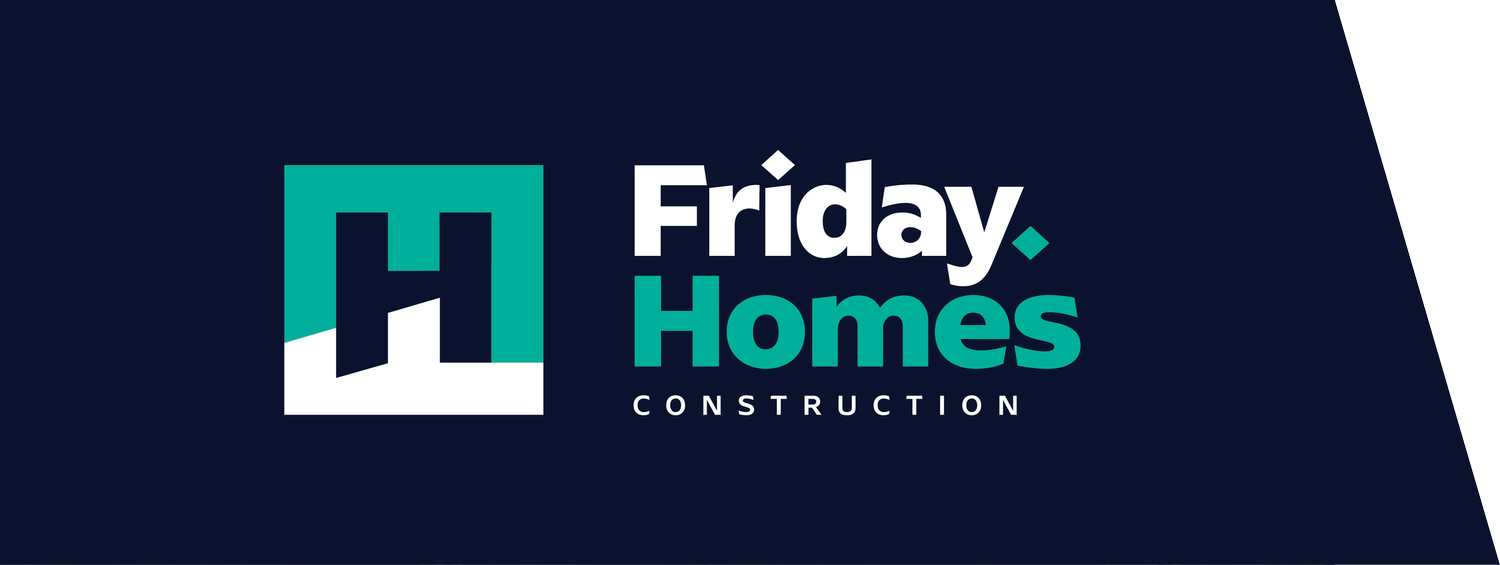
Mission Bay
FAMILY HOME PLAN
3 1 1 2 157 sqm 16.1 x 14.1 m
Base price: $433,320
Want a home with minimal hallways and smartly designed spaces? From its quick garage to kitchen access via the scullery - great when bringing the groceries home! The main bathroom doubles as an ensuite. the inset laundry, located, straight off the scullery and the great alfresco flow to both covered and open outdoor living spaces. If three bedrooms are enough for you and you want a feature packed house, this may just be the one!
← View previous | View next →
Plan can be mirrored

Base price: $433,320
For a finished home from the foundations up in our standard specifications, including:
Council fees (PC sum $5,000)
Foundations
NZ timber framing
Colour steel Roofing
Cladding selection
Double glazed windows
Interior linings
Level 4 plastering and painting
Bathrooms, kitchen and appliances
Selected flooring
Everything in our Standard Specifications (excluding upgrades)
Base price excludes:
Specification upgrades
Resource consents or any surveying consultants if required
Earthworks & retaining walls
Drainage & services
Structural Engineering and site-specific foundations
Landscaping
