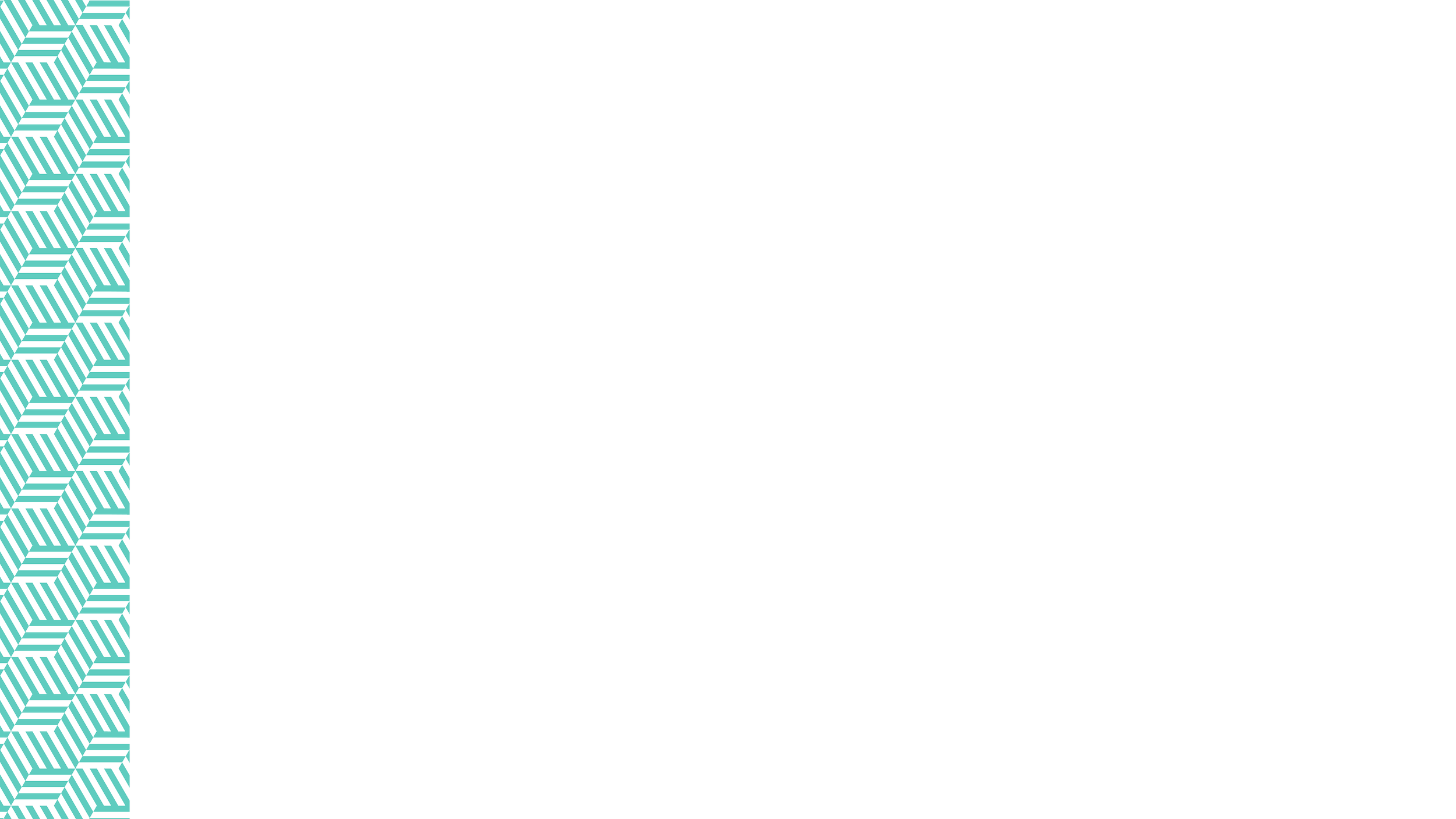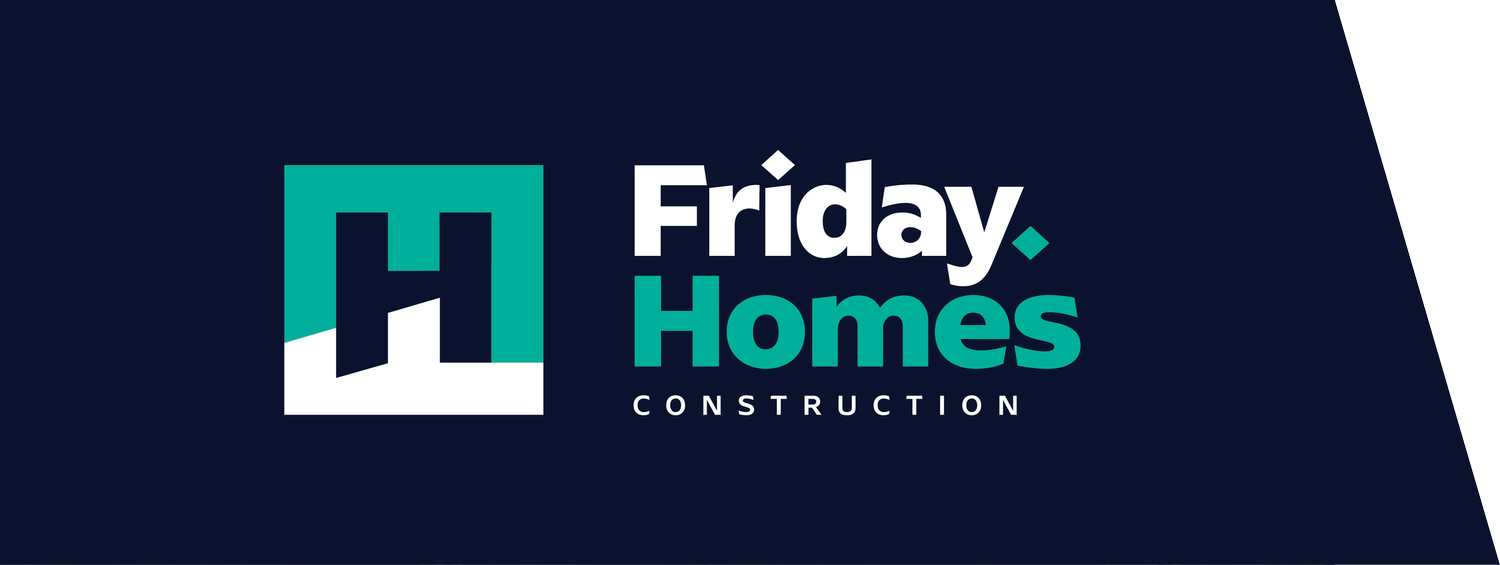
Lake Monowai
TOWNHOUSE UNIT PLANS
3 2 1 1 113 sqm each 10.2 x 7.1 m
Base price per unit
$337,870
This townhouse has serious exterior styling and great internal flow to match. Outside, optional metal powder-coated privacy screens and entryway detailing sets this townhouse apart from your standard options. Inside, all living is downstairs and bedrooms up. The master includes its own ensuite and downstairs is an extra toilet for guests. Don’t fall short with your townhouse project, start with a solid design and enjoy all the benefits!
← View previous | View next →
Plans can be mirrored

Base price: $337,870
For a finished single townhouse unit from the foundations up in our standard specifications, including:
Council fees (PC sum $5,000)
Foundations
NZ timber framing
Colour steel Roofing
Cladding selection
Double glazed windows
Interior linings
Level 4 plastering and painting
Bathrooms, kitchen and appliances
Selected flooring
Everything in our Standard Specifications (excluding upgrades)
Base price excludes:
Specification upgrades
Resource consents or any surveying consultants if required
Earthworks & retaining walls
Drainage & services
Structural Engineering and site-specific foundations
Landscaping
