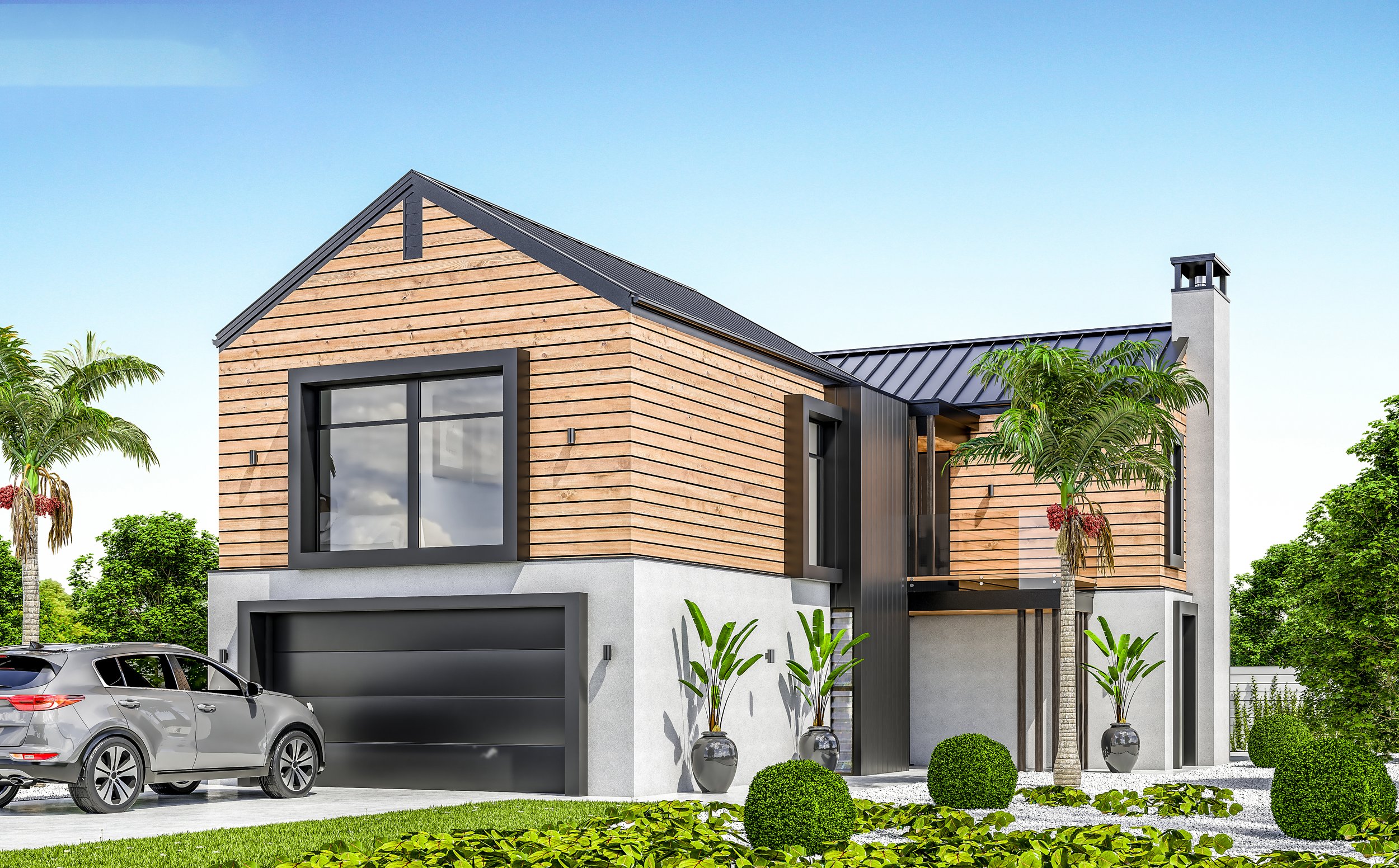
Sandy Bay
2-STOREY FAMILY HOME PLAN
4 plus study nook 2.5 2 2 233 sqm 11.6 x 16.5 m
Base price: $656,477.50
Divided by a stairwell and foyer, This home is made up of two main wings to give an architectural, pavilion flair. The exterior makes use of three main claddings to give definition and visual appeal. Inside this home includes dual living, an additional chill zone, a study, two balconies an outdoor kitchen bar, a powder room for guests and a large separate laundry. Modern architectural styling and practically designed spaces make this home a real contender!
← View previous | View next →
Plan can be mirrored

Base price: $656,477.50
For a finished home from the foundations up in our standard specifications, including:
Council fees (PC sum $5,000)
Foundations
NZ timber framing
Colour steel Roofing
Cladding selection
Double glazed windows
Interior linings
Level 4 plastering and painting
Bathrooms, kitchen and appliances
Selected flooring
Everything in our Standard Specifications (excluding upgrades)
Base price excludes:
Specification upgrades
Resource consents or any surveying consultants if required
Earthworks & retaining walls
Drainage & services
Structural Engineering and site-specific foundations
Landscaping
