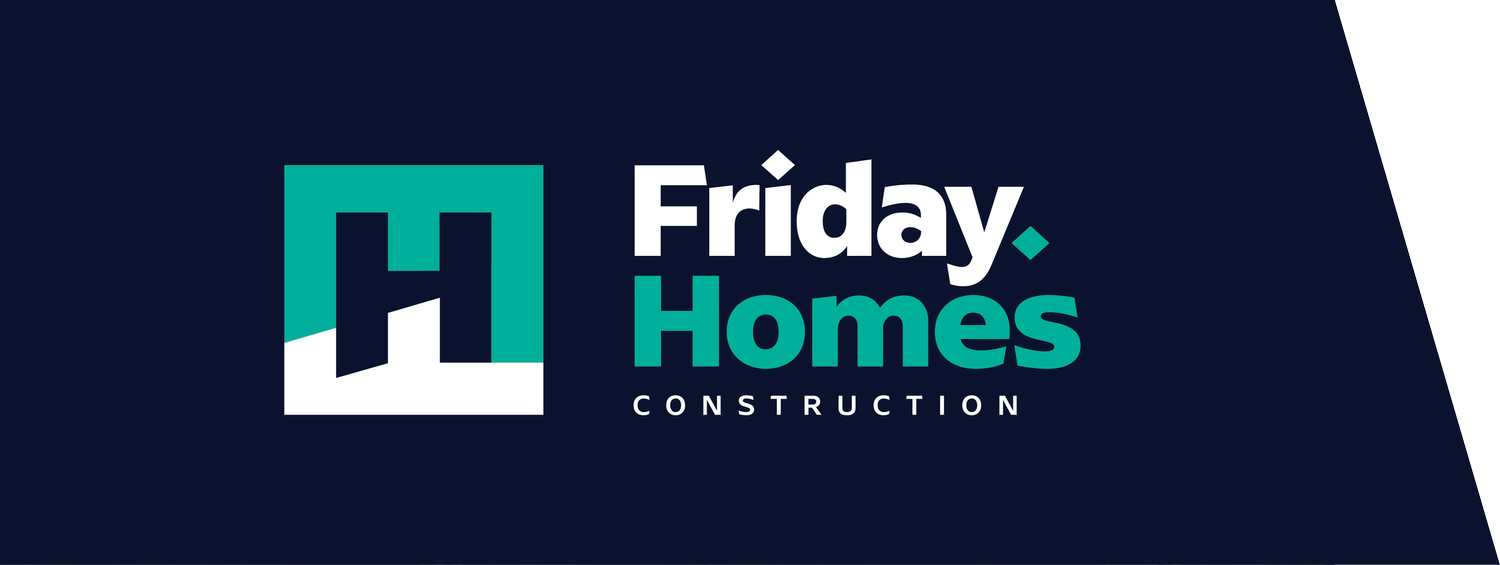Example block combination
Lake Wānaka
2-STOREY TOWNHOUSE PLANS
Base price per unit from
$326,700
Contemporary and attractive townhouse plans designed to suit people at different life stages.
Choose from two variants: Type A offers 99 sqm of space, featuring two upstairs bedrooms and 1.5 bathrooms.
For those seeking more space, Type B is the perfect fit. With 129 sqm of space, it boasts three bedrooms and two bathrooms. Upstairs, you'll find two bedrooms and a family bathroom, while downstairs, an additional bedroom with a shared access bathroom awaits.
Both Type A and Type B offer practicality and style with their downstairs living layout. The kitchens, featuring islands, showcase an attractive and modern design facing the road-side.
← View previous | View next →
Ground Floor
Level 1
Type A
2
1.5
1
99 sqm
5.6 x 13 m
End unit. Plan can be mirrored.
Base price per unit:
$326,700
Type B
3
2
1
1
129 sqm
7.8 x 12 m
Mid unit / end unit. Plan can be mirrored.
Base price per unit:
$385,710
Example block combination (AB)
Total base price
$712,410
Base price from $326,700
For a finished single townhouse unit from the foundations up in our standard specifications, including:
Council fees (PC sum $5,000)
Foundations
NZ timber framing
Colour steel Roofing
Cladding selection
Double glazed windows
Interior linings
Level 4 plastering and painting
Bathrooms, kitchen and appliances
Selected flooring
Everything in our Standard Specifications (excluding upgrades)
Base price excludes:
Specification upgrades
Resource consents or any surveying consultants if required
Earthworks & retaining walls
Drainage & services
Structural Engineering and site-specific foundations
Landscaping


