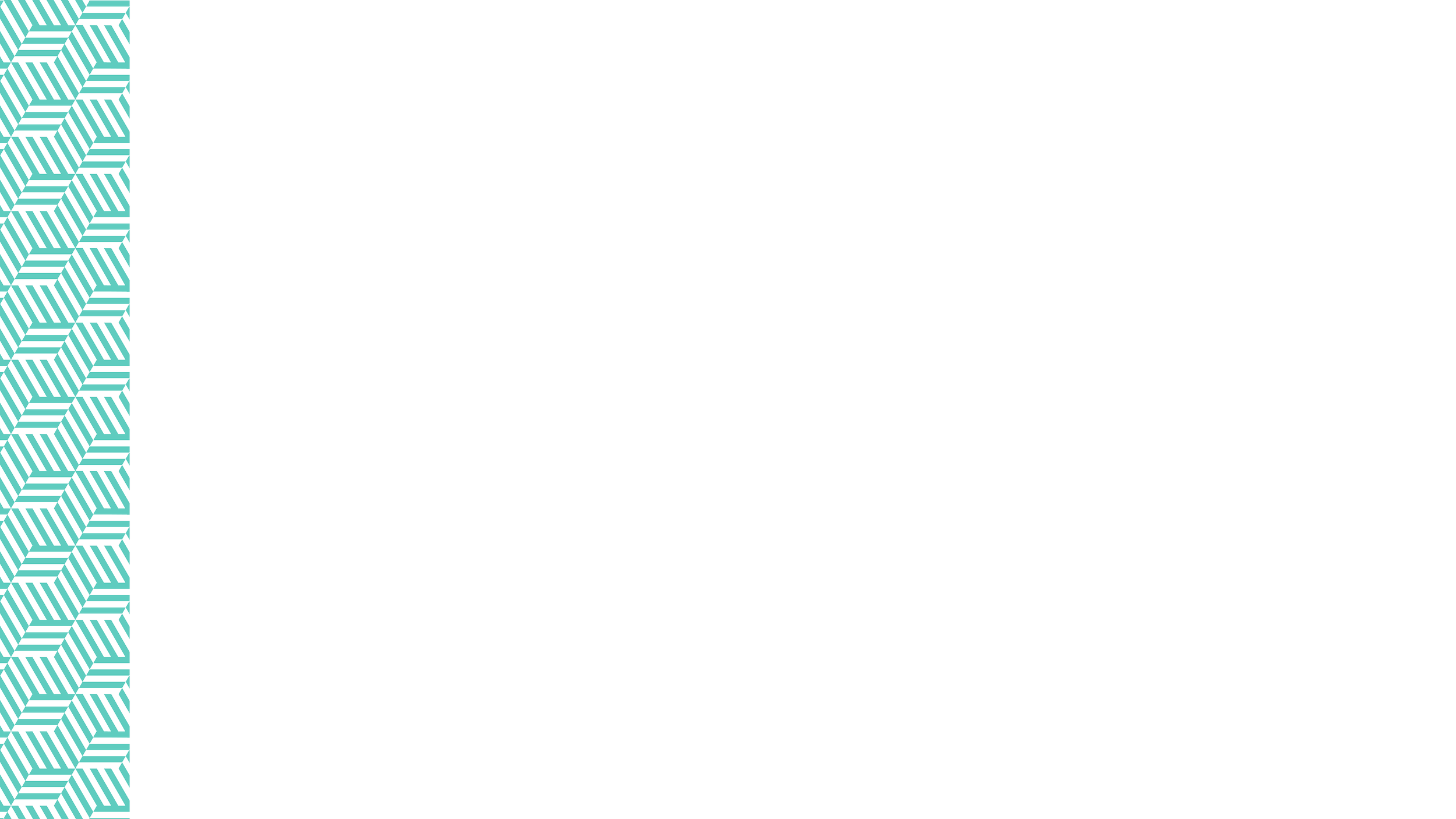
Whale Bay
2-STOREY 4 BEDROOM FAMILY HOME PLAN
3/4 2.5 1/2 2 206 sqm 13.9 x 13.1 m
Base price: $605,125
This ultra modern, three bedroom design looks like a large home from the outside thanks to the architectural styling, however, its just 206 square meters. The large extruding entry makes a real statement with fixed louvres giving the overhead study space some privacy from the street. Some features include a scullery, a large powder room for guests, a kitchen, an outdoor bar and plenty of storage throughout the home. If you like modern, this may fulfil your wish list!
← View previous | View next →
Plan can be mirrored

Base price: $605,125
For a finished home from the foundations up in our standard specifications, including:
Council fees (PC sum $5,000)
Services and drainage laid from boundary (allowance 15m)
Rib-Raft 300mm waffle slab foundation based on 3604 ground
All NZ timber framing
Colour steel Indura Roofing
Cladding selection from our standard selections
Double glazed thermally broken windows
Earthwool insulated with GIB Interior linings
Level 4 plastering and painting
Bathrooms, kitchen and appliances
Selected flooring from our standard flooring range
Everything in our Standard Specifications (excluding upgrades)
Base price excludes:
Specification upgrades
Resource consents or any surveying consultants if required
Earthworks & retaining walls
Drainage & services (including sewer, detention and water tanks if required)
Structural Engineering and site-specific foundations
Landscaping
