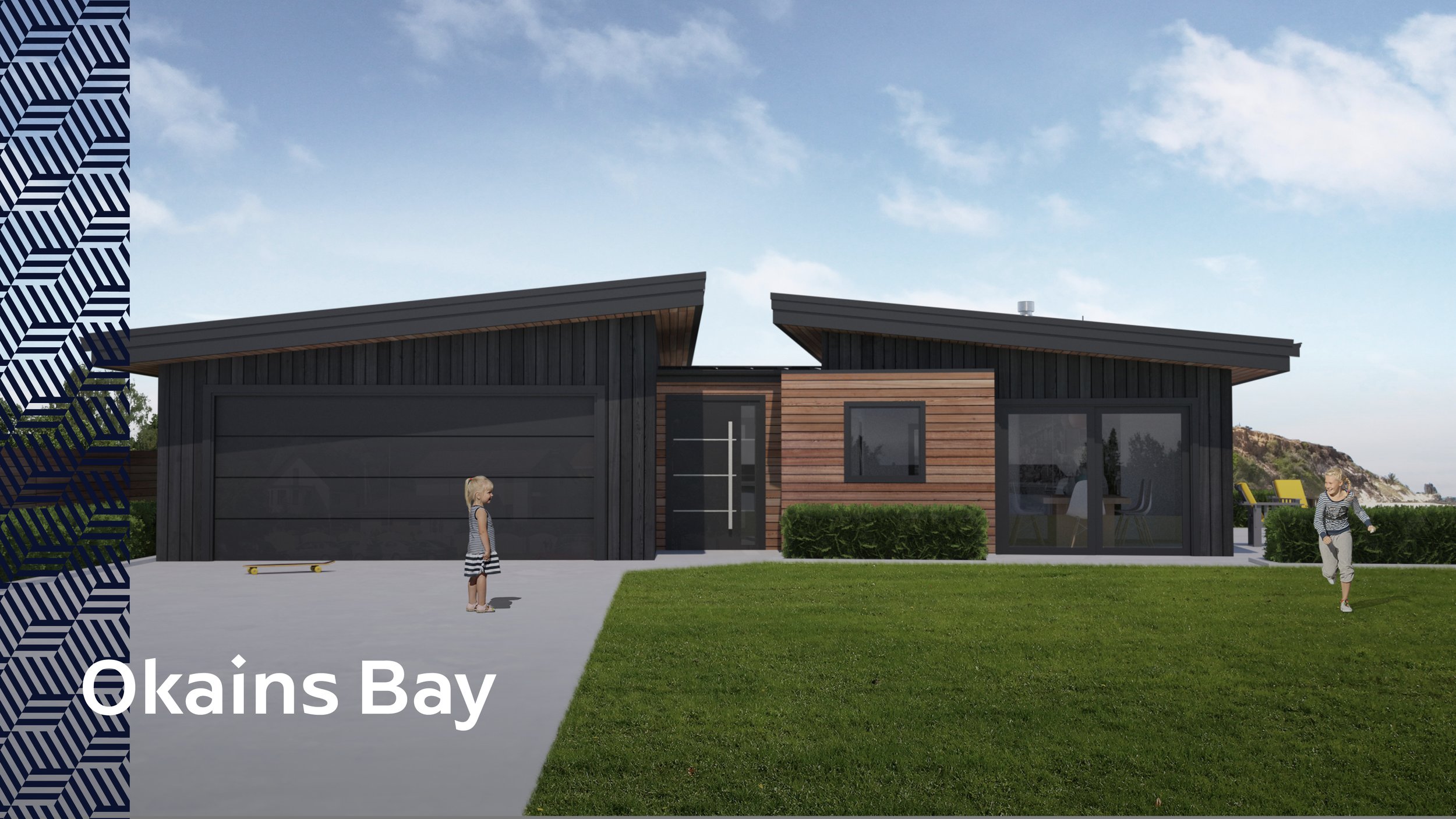
Family Homes
House Plans
Build your dream family home in 2025 with our unbeatable offer: We’ll beat any competitor by 5%, build on time or your money back, provide free concept plans and feasibility assessment—all with unmatched local build experience and a 10-year certified builders guarantee.

When it comes to choosing a plan, our Planning Advisor can help find the one best suited to your needs and site. We have a wide range of homes designed to meet the needs of all Kiwis, on any budget. And we can be very flexible! Like an Architectural plan but want to work to a Classic Family Home budget? We can help you design something totally unique. All our homes are priced for the full turn-key service: plans, full construction, fully serviced, bathrooms, kitchens, heating, flooring and landscaping.
The process we follow when designing your dream home mirrors that of our 5-step building process* with an added emphasis on designing and planning. We take extra care to understand your vision so we’re in the position to deliver quality results and the home you want.
To begin your journey, whether designing a new home or choosing from one of our plans, contact your nearest show home to arrange a consultation.
*Subject to land availability.
Are you ready to transform your dream home into a tangible reality? We have a comprehensive range of house plans available.
How many bedrooms do you need?
2 1 1 1 78 sqm 13.9 x 7.1 m
2 1 1 1 105 sqm 15.4 x 8.6 m
2 1.5 1 1 78 sqm 13.9 x 7 m
2 1 1 1 105 sqm 15.4 x 8.6 m
2 1 1 1 91 sqm each 10.2 x 10.3 m
2 1.5 1 1 109 sqm 8.1 x 11 m
3 1 1 1 112 sqm 15.7 x 8.2 m
3 1 1 1 115 sqm 17.5 x 8.4 m
3 2 1 1 117 sqm 18.2 x 8.2 m
3 1 1 1 119 sqm 15.6 x 8.5 m
3 2 1 1 119 sqm 11.9 x 12.7 m
3 1.5 1 1 122 sqm 16.2 x 9.6 m
3 2 1 1 124 sqm 16.9 x 8.2 m
3 2 1 1 126 sqm 17.1 x 8.5 m
3 2 1 1 129 sqm 18.4 x 8.4 m
3 2 1 1 135 sqm 21.5 x 7.4 m
3 1 1 1 136 sqm 18.2 x 8.9 m
3 1 1 2 138 sqm 28.5 x 11.2 m
3 2 1 1 149 sqm 15.5 x 11.8 m
3 2 1 2 154 sqm 17.8 x 12.2 m
3 plus study 2 1 2 154 sqm 22 x 9 m
3 plus study 2 1 2 156 sqm 16.3 x 17.3 m
3 1 1 2 157 sqm 16.1 x 14.1 m
3/4 2.5 1/2 2 157 sqm 17.3 x 14.6 m
3 2 2 2 161 sqm 16.3 x 17.3 m
3 2 1 2 163 sqm 22 x 9.4 m
3/4 2.5 1/2 2 164 sqm 8.7 x 12.4 m
3 2 1 2 167 sqm 17.9 x 13.3 m
3 2 2 2 175 sqm 18 x 13.7 m
3 2 2 2 180 sqm 21.9 x 10.6 m
3 2 2 2 183 sqm 20.1 x 12.3 m
3 2 1 2 186 sqm 20 x 15.5 m
3 2.5 1 2 190 sqm 17.1 x 15.3 m
3 2.5 2 2 192 sqm 13.6 x 11.2 m
3 2 2 2 193 sqm 24.3 x 10.3 m
3 plus study 2 1 1 246 sqm 19.7 x 19.8 m
3/4 2.5 1/2 2 206 sqm 13.9 x 13.1 m
4 2 1 1 153 sqm 18.6 x 10.7 m
4 2 2 2 157 sqm 8.7 x 11 m
3/4 2.5 1/2 2 157 sqm 17.3 x 14.6 m
4 2.5 2 1 158 sqm 8.5 x 11 m
3/4 2.5 1/2 2 164 sqm 8.7 x 12.4 m
4 2 1 2 170 sqm 16 x 17.6 m
4 2 1 2 171 sqm 20.4 x 10.9 m
4 2 1 2 184 sqm 17.8 x 14.7 m
4 2.5 1 2 184 sqm 19.2 x 12.1 m
4 2 1 2 195 sqm 20.1 x 13 m
4 2 2 2 199 sqm 21.1 x 14.7 m
4 2 2 2 199 sqm 20.9 x 11.9 m
4/5 2 1/2 2 199 sqm 21.6 x 12.4 m
4/3 2.5 1/2 2 206 sqm 13.9 x 13.1 m
4 plus study nook 2.5 2 2 233 sqm 11.6 x 16.5 m
4/5 2.5 2/1 2 248 sqm 25 x 9.4 m
5 plus office 3 1 1 190 sqm 14.6 x 8 m
4/5 2 1/2 2 199 sqm 21.6 x 12.4 m
5 plus office 3 1 1 190 sqm 14.6 x 8 m
4/5 2.5 1/2 2 248 sqm 25 x 9.4 m
5 3 1 1 199 sqm 8.3 x 15.7 m
























































